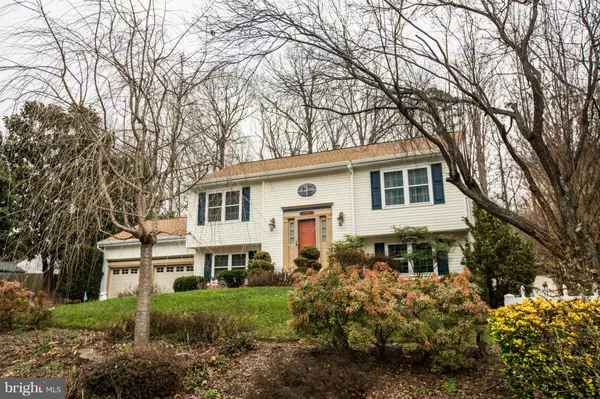For more information regarding the value of a property, please contact us for a free consultation.
11003 ASCOT CIR Fredericksburg, VA 22407
Want to know what your home might be worth? Contact us for a FREE valuation!

Our team is ready to help you sell your home for the highest possible price ASAP
Key Details
Sold Price $249,900
Property Type Single Family Home
Sub Type Detached
Listing Status Sold
Purchase Type For Sale
Square Footage 1,800 sqft
Price per Sqft $138
Subdivision Surry Woods
MLS Listing ID 1000834257
Sold Date 03/07/17
Style Split Foyer
Bedrooms 3
Full Baths 2
HOA Fees $8/ann
HOA Y/N Y
Abv Grd Liv Area 1,000
Originating Board MRIS
Year Built 1994
Annual Tax Amount $1,589
Tax Year 2016
Lot Size 0.348 Acres
Acres 0.35
Property Description
Beautifully maintained split foyer home with granite counter tops, lots of hardwood, screened in porch, patio and deck, landscaped yard, newer roof and gutter guards, newer windows, and a sprinkler and irrigation system. Two car garage. Tucked away from traffic in a quiet subdivision close to everything!
Location
State VA
County Spotsylvania
Zoning R1
Rooms
Other Rooms Living Room, Dining Room, Bedroom 2, Bedroom 3, Kitchen, Family Room, Bedroom 1, Laundry
Basement Front Entrance, Outside Entrance, Rear Entrance, Fully Finished, Full
Main Level Bedrooms 1
Interior
Interior Features Dining Area, Upgraded Countertops, Wood Floors, Floor Plan - Traditional
Hot Water Natural Gas
Heating Forced Air
Cooling Ceiling Fan(s), Central A/C
Fireplaces Number 1
Equipment Dishwasher, Disposal, Exhaust Fan, Icemaker, Microwave, Oven/Range - Gas, Refrigerator
Fireplace Y
Appliance Dishwasher, Disposal, Exhaust Fan, Icemaker, Microwave, Oven/Range - Gas, Refrigerator
Heat Source Natural Gas
Exterior
Exterior Feature Deck(s), Patio(s), Screened
Garage Spaces 2.0
Water Access N
Roof Type Asphalt
Accessibility None
Porch Deck(s), Patio(s), Screened
Attached Garage 2
Total Parking Spaces 2
Garage Y
Private Pool N
Building
Story 2
Sewer Public Sewer
Water Public
Architectural Style Split Foyer
Level or Stories 2
Additional Building Above Grade, Below Grade
New Construction N
Schools
Elementary Schools Battlefield
Middle Schools Battlefield
High Schools Courtland
School District Spotsylvania County Public Schools
Others
Senior Community No
Tax ID 22K6-10-
Ownership Fee Simple
Security Features Security System
Special Listing Condition Standard
Read Less

Bought with Sofia A Pellegrino • NBI Realty, LLC



